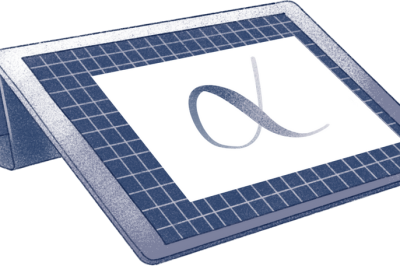Table of Contents
- Introduction
- Types of CAD Technical Drawings
- Sketches
- Wireframes
- 2D Drawings
- 3D Models
- Standards in Technical Drawing
- ASME Y14.5
- ISO 128
- ANSI/ASME Y14.41
- CAD Software for Technical Drawing
- AutoCAD
- SolidWorks
- CATIA
- Inventor
- Best Practices in Technical Drawing
- Use Appropriate Scale
- Add Dimensions and Annotations
- Create Title Blocks and Borders
- Follow Industry Standards
- Conclusion
- FAQs
Types of CAD Technical Drawings
CAD technical drawings can take many forms, depending on the stage of the design process, the level of detail required, and the intended audience. Some of the most common types are:
Sketches
Sketches are freehand drawings that convey the basic shape and features of an object. They are often used in the ideation phase of a project, where multiple design concepts are explored before selecting one to refine. Sketches can be made on paper or using digital tools, such as a stylus or a tablet.
Wireframes
Wireframes are simplified 3D models that represent the structure and layout of an object. They are often used in the early stages of a design to test different configurations and get feedback from stakeholders. Wireframes can be created using basic geometric shapes, such as cubes, spheres, and cylinders.
2D Drawings
2D drawings are the most common form of technical drawing. They show the top, front, and side views of an object, as well as any cross-sections and details necessary to manufacture or assemble it. 2D drawings can be created manually, using drafting tools such as T-squares and compasses, or using CAD software.
3D Models
3D models are the most advanced form of technical drawing. They represent the object in its full, three-dimensional glory, with all its features, textures, and materials. 3D models can be used to simulate real-world scenarios, such as stress tests, fluid dynamics, and thermal analysis. They can also be used to generate 2D drawings and manufacturing instructions.
Standards in Technical Drawing
To ensure consistency and interoperability across the industry, there are several standards for technical drawing that define the format, symbols, and annotations used in CAD software. Some of the most widely used standards are:
ASME Y14.5
The American Society of Mechanical Engineers (ASME) Y14.5 standard defines the rules and symbols for geometric dimensioning and tolerancing (GD&T), which is used to specify the size, shape, and orientation of features on a part. It also covers other aspects of technical drawing, such as drawing format, title blocks, and revision control.
ANSI/ASME Y14.41
The ANSI/ASME Y14.41 standard defines the 3D digital data exchange format, which is used to transfer CAD models and data between different software programs and systems. It also covers the data structure, tolerances, and other attributes of the models.
CAD Software for Technical Drawing
CAD software is the backbone of technical drawing, providing the tools and functionality necessary to create, edit, and analyze 2D drawings and 3D models. Some of the most popular CAD software programs for technical drawing are:
AutoCAD
AutoCAD is a 2D and 3D CAD software program developed by Autodesk. It is widely used in the engineering, architecture, and construction industries to create technical drawings, blueprints, and schematics. AutoCAD supports various file formats, including DWG, DXF, and DWF.
SolidWorks
SolidWorks is a 3D CAD software program developed by Dassault Systèmes. It is used for designing, modeling, and simulating complex parts and assemblies in the mechanical, electrical, and electronics industries. SolidWorks supports various file formats, including STL, IGES, and STEP.
CATIA
CATIA is a 3D CAD software program developed by Dassault Systèmes. It is used for designing, modeling, and simulating complex parts and assemblies in the aerospace, automotive, and consumer goods industries. CATIA supports various file formats, including CATPart, CATProduct, and 3DXML.
Inventor
Inventor is a 3D CAD software program developed by Autodesk. It is used for designing, modeling, and simulating complex parts and assemblies in the manufacturing, product design, and mechanical engineering industries. Inventor supports various file formats, including IPT, IAM, and IDW.
Best Practices in Technical Drawing
To create effective and accurate technical drawings, it is important to follow some best practices, such as:
Use Appropriate Scale
The scale of a technical drawing determines the size of the object relative to the size of the drawing sheet. It is important to choose the appropriate scale for the drawing, depending on the level of detail required and the size of the object.
Add Dimensions and Annotations
Dimensions and annotations provide the necessary information to manufacture or assemble the object. They should be clear, concise, and consistent, using industry-standard symbols and abbreviations.
Create Title Blocks and Borders
Title blocks and borders provide the necessary information about the drawing, such as the title, author, date, and revision history. They should be consistent across all drawings and follow industry standards.
Follow Industry Standards
Following industry standards, such as ASME Y14.5 and ISO 128, ensures consistency and interoperability across the industry. It also facilitates communication and collaboration between different stakeholders.
Conclusion
In conclusion, CAD technical drawing is an essential part of the design and manufacturing process, enabling engineers and architects to create and communicate complex ideas in a precise and accurate manner. By following best practices and using appropriate software and standards, they can produce high-quality technical drawings that meet the needs of their clients and stakeholders.
FAQs
- What is the difference between 2D and 3D technical drawing?
- What is GD&T and why is it important in technical drawing?
- Can I use different CAD software programs for technical drawing?
- How do I choose the appropriate scale for a technical drawing?
- What are the most important elements of a technical drawing?
